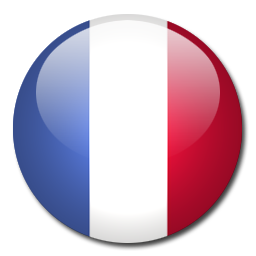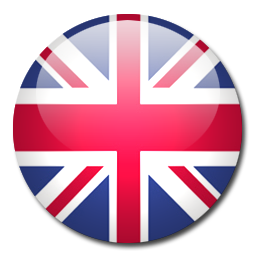English description
DPE
DPE : ( kwh.ep/m².an)
GES
GES : ( Kg CO2/m².an)
Plus d'infos
| Superficie terrain | Superficie maison | Chambres | Salle de bain ou d'eau | Garage |
| m2 | m2 |
Video
Contactez l'agence a propos de la référence :
Recherche avancée
Notre Selection

Dernier COUP DE COEUR

Dernière EXCLUSIVITE


