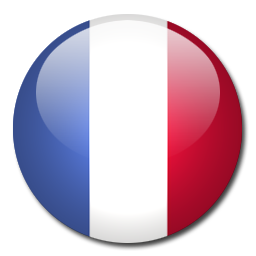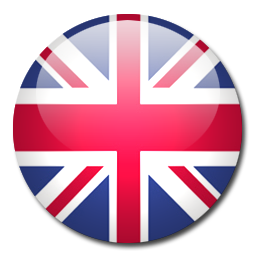En Pays-Fort-Sancerrois, secteur AUBIGNY-SUR-NERE, propriété de 9 313 m² comprenant maison d’environ 134 m² habitables et étang de 3 500 m².
La maison (3 chambres) comprend :
Au rez-de-chaussée (rénové) :
- Entrée et couloir (env. 14 m²) avec escalier
- Salon-séjour (env. 37,50 m²) avec cheminée, 2 baies vitrées
- Cuisine (env. 13,20 m²) aménagée et équipée
- Bureau (env. 9,20 m²), sol parquet
- Salle d’eau (env. 5,20 m²) avec douche à l’italienne + WC séparé (env. 1,20 m²)
- Chambre 1 (env. 11,60 m²), sol parquet
- Chambre 2 (env. 12,40 m²), sol parquet
A l’étage (à rénover)
- Palier (env. 8,80 m²) + WC séparé
- Pièce à usage de chambre (env. 7 m²)
- Chambre 3 (env. 14,50 m²) avec lavabo
- Pièce avec placards, chauffe-eau et VMC (moteur à remplacer)
- Pièce de rangement sous combles
Divers :
- Chauffage électrique
- Huisseries double vitrage aluminium
- Assainissement individuel
- Garage attenant (env. 33 m²)
- Auvent de 13 m² en pignon
- Abri pour voiture (env. 20 m²)
- Etang de 3 500 m², alimenté par ruissellement, vidangeable et empoissonné
- Forage (profondeur 33 m)
- DPE en cours
- Les informations sur les risques auxquels ce bien est exposé sont disponibles sur le site Géorisques : www.georisques.gouv.fr
Ensemble en bon état, maison habitable de suite; situation au grand calme. Environnement vallonné.
English description
In Pays-Fort-Sancerrois, Aubigny-Sur-Nere sector, property of 9,313 m2 including house of approximately 134 m2 of living space and pond of 3,500 m2.
The house (3 bedrooms) comprises:
On the ground floor (renovated):
- Entrance and hallway (approx. 14 m2) with staircase
- Living room (approx. 37.50 m2) with fireplace, 2 bay windows
- Fitted and equipped kitchen (approx. 13.20 m2)
- Office (approx. 9.20 m2), parquet floor
- Shower room (approx. 5.20 m2) with walk-in shower + separate toilet (approx. 1.20 m2)
- Bedroom 1 (approx. 11.60 m2), parquet floor
- Bedroom 2 (approx. 12.40 m2), parquet floor
Upstairs (to renovate) :
- Landing (approx. 8.80 m2) + separate toilet
- Room used as a bedroom (approx. 7 m2)
- Bedroom 3 (approx. 14.50 m2) with washbasin
- Room with cupboards, water heater and Vmc (motor to be replaced)
- Storage room under the eaves
Diverse:
- Electric heating
- Aluminium double-glazed windows
- Individual sanitation
- Attached garage (approx. 33 m2)
- 13 m2 gable canopy
- Carport (approx. 20 m2)
- 3,500 m2 pond, fed by runoff, drainable and stocked
- Drilling (depth 33 m)
- Dpe in progress
- Information on the risks to which this property is exposed is available on the Géorisques website:
Set in good condition, renovated house on the ground floor, located in a quiet area.
DPE

DPE : D ( kwh.ep/m².an)
GES

GES : ( Kg CO2/m².an)
Montant estimé des dépenses annuelles d’énergie pour un usage standard :
entre 1950€ et 2710 € (prix moyens des énergies indexés au 1er janvier 2021)
Montant :
€
Plus d'infos
| Superficie terrain | Superficie maison | Chambres | Salle de bain ou d'eau | Garage |
| 9313 m2 | 130 m2 | 3 | 1 | 1 |
Video
Contactez l'agence a propos de la référence : 2324
Recherche avancée
Notre Selection

Dernier COUP DE COEUR

Dernière EXCLUSIVITE












