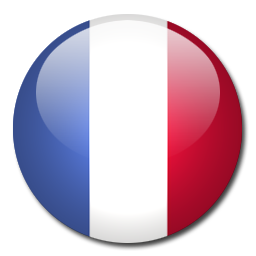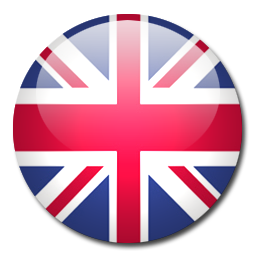A 2h de Paris Sud, proche Aubigny-sur-Nère, dans un village tous commerces avec école, villa cossue, rénovée, d’environ 315 m² habitables (+ grenier) avec cave, garage, dépendance sur parc arboré clos d’environ 8 028 m², agrémenté d’une piscine.
La maison (8 chambres, 2 salles d’eau, 1 salle de bain, 3 WC) comprend :
Rez-de-jardin (env. 100 m² - 2 chambres, 1 salle d’eau) :
- - Couloir d’entrée (env. 12 m²)
- - Chambre 1 (env. 21,60 m²), carrelage
- - WC séparé (env. 1,40 m²)
- - Cabinet de toilette avec douche (env. 1,50 m²)
- - Chambre 2 (env. 12,70 m²) avec cheminée décorative, tomettes au sol
- - Cuisine d’été (env. 16,50 m²), tomettes au sol, porte-fenêtre ouvrant sur terrasse et piscine
- - Cellier
- - Accès cave (env. 15,50 m²)
- - Garage/buanderie (env. 35,30 m²) avec chaudière
RDC (env. 115 m² - 1 chambre, 1 salle de bain) :
- - Hall d’entrée avec escalier (hauteur sous plafond : 3 m), distribuant :
- - Salon parqueté (env. 16 m²), fenêtre double dont fenêtre coulissante
- - Salle-à-manger parquetée (env. 29 m²) avec cheminée/poêle à bois, prolongée d’une véranda (env. 9 m²)
- - Cuisine aménagée (env. 18,30 m²) avec nombreux placards intégrés, porte menant au rez-de jardin
- - Salle de bain avec WC (env. 9,30 m²), placard intégré
- - Chambre 3 parquetée avec cheminée (env. 14,50 m²)
1er étage, entièrement parqueté (env. 100 m² - 5 chambres, 1 salle d’eau) :
- - Palier/couloir (env. 7,20 m²) distribuant :
- - Chambre 4 (env. 11,20 m²)
- - WC séparé (env. 1,60 m²)
- - Chambre 5 (env. 14,70 m²) avec dressing attenant
- - Chambre 6 (env. 17,80 m²)
- - Chambre 7 (env. 14 m²)
- - Chambre 8 (env. 19 m²), double exposition - Arrivées d’eau
- - Dégagement (env. 7,30 m²) avec placards/rangement sur-mesure menant à une salle d’eau avec double vasque, sèche-serviette, velux (env. 6,30 m²)
Divers :
- - Tout-à-l’égout
- - Huisseries double vitrage
- - Chauffage mixte : pompe à chaleur + gaz (chaudière VIESSMANN)
- - Maison raccordée à la fibre
- - Piscine au sel 10 m x 5 m chauffée (1,20 m – 1,60 m de profondeur) avec volet roulant
- - Terrasse carrelée, pergola
- - Puits
- - Isolation soufflée au grenier (2025)
- - Les informations sur les risques auxquels ce bien est exposé sont disponibles sur le site Géorisques : www.georisques.gouv.fr
Dépendance (couverture en tôles + panneaux solaires sur une partie) :
- - Bâti comprenant : appentis, pièce centrale avec grenier, local piscine
Ensemble en bon état, situé au calme. Maison lumineuse, habitable de suite, bénéficiant d’un agréable parc arboré avec piscine, idéale pour grande famille ou projet chambres d’hôtes/location saisonnière – Ecole, boulangerie, boucherie …, accessibles à pied.
English description
2 hours from Paris South, near Aubigny-sur-Nère, in a village with all shops with school, opulent villa, renovated, of about 300 m2 of living space (+ attic) with cellar, garage, outbuilding on enclosed wooded park of about 8,028 m2, with a swimming pool.
The house (8 bedrooms, 2 shower rooms, 1 bathroom, 3 toilets) comprises:
Garden level (approx. 100 m2 - 2 bedrooms, 1 shower room):
- Entrance hallway (approx. 12 m2)
- Bedroom 1 (approx. 21.60 m2), tiled floor
- Separate toilet (approx. 1.40 m2)
- Bathroom with shower (approx. 1.50 m2)
- Bedroom 2 (approx. 12.70 m2) with decorative fireplace, terracotta floor tiles
- Summer kitchen (approx. 16.50 m2), terracotta floor tiles, French doors opening onto terrace and swimming pool
- Cellar
- Cellar access (approx. 15.50 m2)
- Garage/laundry room (approx. 35.30 m2) with boiler
Ground floor (approx. 115 m2 - 1 bedroom, 1 bathroom):
- Entrance hall with staircase (ceiling height: 3 m), distributing:
- Living room with parquet flooring (approx. 16 m2), double window including sliding window
- Dining room with parquet flooring (approx. 29 m2) with fireplace/wood-burning stove, extended by a veranda (approx. 9 m2)
- Fitted kitchen (approx. 18.30 m2) with plenty of built-in cupboards, door leading to the garden level
- Bathroom with toilet (approx. 9.30 m2), built-in cupboard
- Bedroom 3 with parquet flooring and fireplace (approx. 14.50 m2)
1st floor, fully parquet floored (approx. 100 m2 - 5 bedrooms, 1 shower room):
- Landing/corridor (approx. 7.20 m2) distributing:
- Bedroom 4 (approx. 11.20 m2)
- Separate WC (approx. 1.60 m2)
- Bedroom 5 (approx. 14.70 m2) with en-suite dressing room
- Bedroom 6 (approx. 17.80 m2)
- Bedroom 7 (approx. 14 m2)
- Bedroom 8 (approx. 19 m2), double exposure - Water inlets
- Hallway (approx. 7.30 m2) with cupboards/custom-made storage leading to a shower room with double sink, heated towel rail, velux (approx. 6.30 m2)
Diverse:
- Mains drainage
- Double glazed windows
- Combined heating: heat pump + gas (VIESSMANN boiler)
- Fibre-connected house
- Heated salt water swimming pool 10 m x 5 m (1.20 m, 1.60 m deep) with roller shutter
- Tiled terrace, pergola
- Well
- Blown-in insulation in the attic (2025)
- Information on the risks to which this property is exposed is available on the Géorisques website:
Outbuilding (sheet metal roof + solar panels on one part):
Built comprising: lean-to, central room with attic, swimming pool room
Set in good condition, quietly located. Bright house, ready to move into, benefiting from a pleasant wooded park with swimming pool, ideal for large family or project bed and breakfast/seasonal rental School, bakery, butcher ... within walking distance.
DPE

DPE : C ( kwh.ep/m².an)
GES

GES : ( Kg CO2/m².an)
Montant estimé des dépenses annuelles d’énergie pour un usage standard :
entre 2630€ et 3600 € (prix moyens des énergies indexés au 1er janvier 2021)
Montant :
€
Plus d'infos
| Superficie terrain | Superficie maison | Chambres | Salle de bain ou d'eau | Garage |
| 8028 m2 | 300 m2 | 8 | 3 | 2 |
Video
Contactez l'agence a propos de la référence : 2323
Recherche avancée
Notre Selection

Dernier COUP DE COEUR

Dernière EXCLUSIVITE












