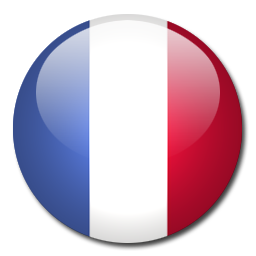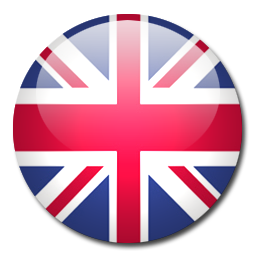2h de Paris Sud, 30 min pour rejoindre l’autoroute A77 et/ou la gare SNCF de GIEN, entre AUBIGNY-SUR-NERE et SANCERRE, propriété de standing de 6 126 m² comprenant une maison d’environ 235 m² habitables avec cuisine d’été, piscine couverte, logement d’amis et diverses dépendances.
1 – La maison (construction 1984 + extensions plus récentes) comprend :
Rez-de-chaussée (1 chambre avec salle de bain) :
- - Entrée (env. 13,20 m²) à usage de bureau, charpente apparente
- - WC séparé avec lave-mains
- - Salon-séjour avec cheminée foyer ouvert, placards intégrés (env. 41 m²), communiquant avec la véranda – (hauteur sous poutres : 2,56 m)
- - Véranda avec cheminée insert (env. 45,50 m²), équipée de stores et d’une climatisation réversible
- - Cuisine avec cuisinière à bois (env. 22 m²) aménagée et équipée avec des éléments haut de gamme (Gaggenau)
- - 2nd salon avec poêle à bois suspendu (env. 19 m²), porte-fenêtre ouvrant sur terrasse
- - Chambre 1 (env. 12 m²) avec salle de bain et WC (env. 6,40 m²)
- - En pignon de la maison : pièce aménagée en salon-chambre d’amis (env. 22 m²) + salle d’eau avec WC à l’étage (env. 6 m²)
- - Attenant à la maison et accessible depuis la véranda : cuisine d’été aménagée et équipée (env. 28 m²), grande baie ouvrant sur jardin
1er étage (chambres mansardées) :
- - Palier (env. 3 m²) distribuant :
- - Chambre 2 (env. 13,60 m² au sol)
- - Chambre 3 (env. 10,17 m² au sol)
- - Chambre 4
- - Bureau
- - Salle d’eau avec WC (env. 3 m²)
2 – Bâtiment d’env. 117 m² abritant la piscine, isolé (murs : OSB, laine de bois, funlame et toiture : sapiliège) et chauffé au sol (pompe à chaleur), comprend :
- - Piscine 10 m x 4 m, chauffée par pompe à chaleur air/eau + gaz citerne (hiver) – Sécurisée/fermée par un rideau motorisé – Système de déshumidification – Piscine autonome, au sel, filtre bille de verre
- - Jacuzzi 3 places
- - Salle d’eau avec WC
- - Espace kitchenette
- - Local technique
3 – Le chalet en bois aménagé en studio et atelier comprend :
- - Studio d’env. 40 m² : pièce principale à usage de salon-chambre avec poêle à bois, cuisine équipée, salle d’eau avec WC, terrasse carrelée, abritée avec auvent
- - Atelier (env. 12,30 m²)
- - Pièce attenante (env. 22,35 m²) avec baie coulissante ouvrant sur le jardin – Possibilité d’agrandissement de l’atelier ou d’aménager en salle de sport par exemple
4 – Autres dépendances :
- - Carport à l’entrée de la propriété (env. 33 m²)
- - Garage en bois, dalle ciment (env. 28 m²) avec porte motorisée + remise attenante (env. 15 m²)
- - Remise en bois (env. 15 m²)
- - Bûcher (env. 15 m²)
- - Petit préau abritant un point d’eau extérieur (bac/évier)
5 - Divers :
- - Assainissement individuel aux normes
- - Chauffage maison : bois + climatisation réversible pour les chambres à l’étage et la véranda - Possibilité de chauffage électrique : radiateurs dans diverses pièces dont cuisine, salle de bain, salon/séjour
- - Huisseries double vitrage + volets roulants alu
- - Ballon d’eau chaude électrique
- - Maison construite en parpaings
- - 2 portails d’accès dont un motorisé avec visiophone
- - 5 cuves récupératrices d’eau de 1 000 L chacune + 1 réserve d’eau de 3 000 L + 1 cuve de 4 000 L
- - Jardin clos avec sous-bois et verger (mirabelliers, poiriers, pommiers, cerisier, pêcher…)
- - Absence d’amiante – L’installation intérieure de gaz ne comporte aucune anomalie
- - Les informations sur les risques auxquels ce bien est exposé sont disponibles sur le site Géorisques : www.georisques.gouv.fr
Ensemble unique, situé au calme. Maison habitable de suite bénéficiant d’un jardin clos, arboré, agrémenté de massifs fleuris. Propriété idéale pour grande famille et/ou projet professionnel dont activité touristique (gîte…).
English description
2 hours from South of Paris, 30 minutes to reach the A77 motorway and/or the SNCF railway station of Gien, between Aubigny-Sur-Nere and Sancerre, a 6 126 sqm luxury property including a house of about 235 sqm with summer kitchen, indoor swimming pool, wooden guest cottage and outbuildings.
1 - The house (built in 1984 + more recent extensions) includes:
Ground floor (1 bedroom with bathroom):
- Entrance (approx. 13,20 sqm), exposed beam
- Separate toilet with washbasin
- Living room with open fireplace, cupboards (approx. 41 sqm), communicating with a veranda (height under beams: 2.56 m)
- Veranda with insert fireplace (approx. 45.50 sqm), equipped with blinds and reversible air conditioning
- Fitted and equipped kitchen with high-quality elements (Gaggenau) and wood-burning stove (approx. 22 sqm)
- 2nd living room with suspended wood stove (approx. 19 sqm) door opening onto terrace
- 1st bedroom (approx. 12 sqm) with adjoining bathroom and toilet (approx. 6.40 sqm)
- In the gable of the house: room converted into a living room-guest bedroom (approx. 22 sqm) with a shower room, toilet upstairs (approx. 6 sqm)
- Adjoining the house and accessible from the veranda: fitted and equipped summer kitchen (approx. 28 sqm), large bay opening onto the garden
1st floor (attic rooms):
- Landing (approx. 3 sqm) distributing:
- 2nd bedroom (approx. 13,60 sqm on the floor)
- 3rd bedroom (approx. 10,17 sqm on the floor)
- 4th bedroom
- Office
- Shower room with toilet (approx. 3 sqm)
2 – Heated and insulated building housing the swimming pool of about 117 sqm :
- 10 m x 4 m swimming pool, heated by air-to-water heat pump + gas cistern (winter). Secured/closed by a motorised curtain. Dehumidification system. Autonomous swimming pool, salt
- 3-seater jacuzzi
- Shower room with toilet
- Kitchenette area
- Technical room
3 - The wooden cottage converted into a studio:
- Studio of approx. 40 sqm includes: main room used as a living room and bedroom with wood stove, fitted kitchen, shower room with toilet, tiled terrace
- Workshop (approx. 12,30 sqm)
- Adjoining room (approx. 22,35 sqm) with sliding door opening onto the garden - Possibility of extending the workshop or converting it into a gym for example
4 - Other outbuildings:
- Carport at the entrance of the property (approx. 33 sqm)
- Wooden garage (approx. 28 sqm) with motorized door + adjoining shed (approx. 15 sqm)
- Shed (approx. 15 sqm) and wooh shed (approx. 15 sqm)
5 – Also including:
- Individual sanitation to standards
- House heating: wood + reversible air conditioning for the bedrooms upstairs and the veranda -Possibility of electric heating: radiators in various rooms including kitchen, bathroom, living room
- Double glazed windows + aluminium roller shutters
- Electric hot water tank
- House built with cinder blocks
- 2 access gates, one of which is motorized with videophone
- 5 water recovery tanks of 1 000 L each + 1 water reserve of 3 000 L + 1 tank of 4 000 L
- Enclosed garden with undergrowth and orchard (mirabelle plum, pear, apple, cherry, peach...)
- Absence of asbestos The indoor gas installation does not contain any anomaly
- The information concerning the risks faced by this house/property are available on the website Géorisques : www.georisques.gouv.fr
Unique and ideal property for family and/or professional project like bed and breakfast. House livable right away with an enclosed garden.
DPE

DPE : C ( kwh.ep/m².an)
GES

GES : ( Kg CO2/m².an)
Montant estimé des dépenses annuelles d’énergie pour un usage standard :
entre 1514€ et 2049 € (prix moyens des énergies indexés au 1er janvier 2021)
Montant :
€
Plus d'infos
| Superficie terrain | Superficie maison | Chambres | Salle de bain ou d'eau | Garage |
| 6136 m2 | 235 m2 | 4+ | 3+ | 1 |
Video
Contactez l'agence a propos de la référence : 2333
Recherche avancée
Notre Selection

Dernier COUP DE COEUR

Dernière EXCLUSIVITE












