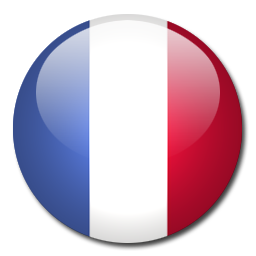En exclusivité : à 2h de Paris sud, en Pays-Fort Sancerrois, limite Sologne, propriété d’env. 9,50 ha comprenant : un ancien moulin, une maison principale, une maison d’amis, dépendances, 3 étangs pour une surface en eau d’environ 4 ha. Bief sur 1 km et rivière première catégorie traversant la propriété.
1 - L’ancien moulin (à restaurer intérieurement) d’environ 135 m² au sol sur 4 niveaux. Couverture ardoises et huisseries double vitrage
2 - La maison principale d’env. 210 m² habitables comprend :
Rez-de-chaussée (1 chambre, 1 salle d’eau) :
- - Entrée (env. 18 m²) avec escalier desservant l’étage
- - Salon avec climatisation réversible, parquet stratifié (pièce rénovée, isolée récemment)
- - Séjour-cuisine ouverte (env. 70 m²), cheminée avec poêle à bois, portes-fenêtres ouvrant sur jardin + porte en pignon ouvrant sur un auvent/terrasse
- - Chambre 1 (env. 12,50 m²) + salle d’eau attenante avec WC (env. 6,80 m²)
1er étage (4 chambres, 1 salle de bain et 1 salle d’eau) :
- - Chambre 2 (env. 16 m²) + dressing (env. 6 m²)
- - Chambre 3 (env. 26 m²) + salle de bain et WC
- - Bureau (env. 8 m²)
- - Chambre 4 (env. 14 m²) avec lavabo
- - Chambre 5 (env. 15,50 m²)
- - Salle d’eau (env. 10 m²)
- - Grenier isolé, aménageable
Divers :
- - Huisseries double vitrage
- - Assainissement individuel : microstation
- - Travaux de rénovation intérieure à entreprendre
- - DPE NON REQUIS
3 - La maison d’amis entièrement rénovée d’env. 120 m² habitables comprend :
Rez-de-chaussée :
- - Salon (env. 37 m²) avec poêle à bois + climatisation
- - Cuisine (env. 18 m²)
- - Lingerie avec lavabo + WC séparé (env. 13,50 m²)
1er étage :
- - Pièce centrale (env. 28 m²) à usage de chambre traversante
- - Salle d’eau avec WC (env. 10 m²)
- - 1 chambre en pignon (env. 14,50 m²)
Divers :
- - Huisseries double vitrage - DPE C
4 - Dépendances :
- - Grand atelier/garage (env. 100 m²) avec grenier + auvent dans le prolongement avec cheminée-barbecue et remise (env. 62 m²)
- - Cave (env. 16 m²) + petites dépendances.
5 - Territoire :
- - Propriété d’env. 9,5 ha comprenant bief, rivière 1ère catégorie sur env. 1 km 3 étangs (surface en eau d’env. 4 ha)
- - Forage (35m)
- Les informations sur les risques auxquels ce bien est exposé sont disponibles sur le site Géorisques : www.georisques.gouv.fr
Propriété située au calme, dans un bel environnement, sans être isolée - Site idéal pour la pêche.
English description
2 hours from Paris south, Sologne border, property of approx. 9.50 ha comprising: an old mill, a main house, a guest house, outbuildings, 3 ponds for a water surface of about 4 ha. Reach for 1 km and first category river crossing the property.
Exclusive: 2 hours from Paris south, in Pays-Fort Sancerrois, Sologne border, property of approx. 9.50 ha comprising: an old mill, a main house, a guest house, outbuildings, 3 ponds for a water surface of about 4 ha. Reach for 1 km and first category river crossing the property.
1 The old mill (to be restored internally) of about 135 m2 on the ground on 4 levels. Slate roofing and double-glazed windows
2 The main house of approx. 210 m2 of living space includes:
Ground floor (1 bedroom, 1 shower room):
Entrance (approx. 18 m2) with staircase leading to the first floor
Living room with reversible air conditioning, laminate flooring (recently renovated, insulated room)
Open plan living room-kitchen (approx. 70 m2), fireplace with wood burner, patio doors opening onto garden + gable door opening onto awning/terrace
Bedroom 1 (approx. 12.50 m2) + en-suite shower room with Wc (approx. 6.80 m2)
1st floor (4 bedrooms, 1 bathroom and 1 powder room):
Bedroom 2 (approx. 16 m2) + dressing room (approx. 6 m2)
Bedroom 3 (approx. 26 m2) + bathroom and toilet
Office (approx. 8 m2)
Bedroom 4 (approx. 14 m2) with washbasin
Bedroom 5 (approx. 15.50 m2)
Shower room (approx. 10 m2)
Insulated attic, convertible
Diverse:
Double glazed windows
Individual sanitation: micro-station
Interior renovation work to be undertaken
DPE in progress
3 The completely renovated guest house of approx. 120 m2 of living space includes:
Ground floor:
Living room (approx. 37 m2) with wood burner + air conditioning
Kitchen (approx. 18 m2)
Linen room with washbasin + separate toilet (approx. 13.50 m2)
1st floor:
Central room (approx. 28 m2) used as a through room
Shower room with toilet (approx. 10 m2)
1 gable bedroom (approx. 14.50 m2)
Also including:
Double glazed windows
4 - Outbuildings:
Large workshop/garage (approx. 100 m2) with attic + awning in the extension with fireplace-barbecue and shed (approx. 62 m2)
Cellar (approx. 16 m2) + small outbuildings.
5 - Territory:
Property of approx. 9.5 ha including millrace, 1st category river over approx. 1 km 3 ponds (water area approx. 4 ha)
Borehole (35m)
Information on the risks to which this property is exposed is available on the Géorisques website: www.georisques.gouv.fr
Property located in a quiet area, in a beautiful environment, without being isolated - Ideal site for fishing.
DPE

DPE : C ( kwh.ep/m².an)
GES

GES : ( Kg CO2/m².an)
Montant estimé des dépenses annuelles d’énergie pour un usage standard :
entre 1180€ et 1660 € (prix moyens des énergies indexés au 1er janvier 2021)
Montant :
€
Plus d'infos
| Superficie terrain | Superficie maison | Chambres | Salle de bain ou d'eau | Garage |
| 95000 m2 | 330 m2 | 6 | 4 | 1 |
Video
Contactez l'agence a propos de la référence : 2337
Recherche avancée
Notre Selection

Dernier COUP DE COEUR

Dernière EXCLUSIVITE












