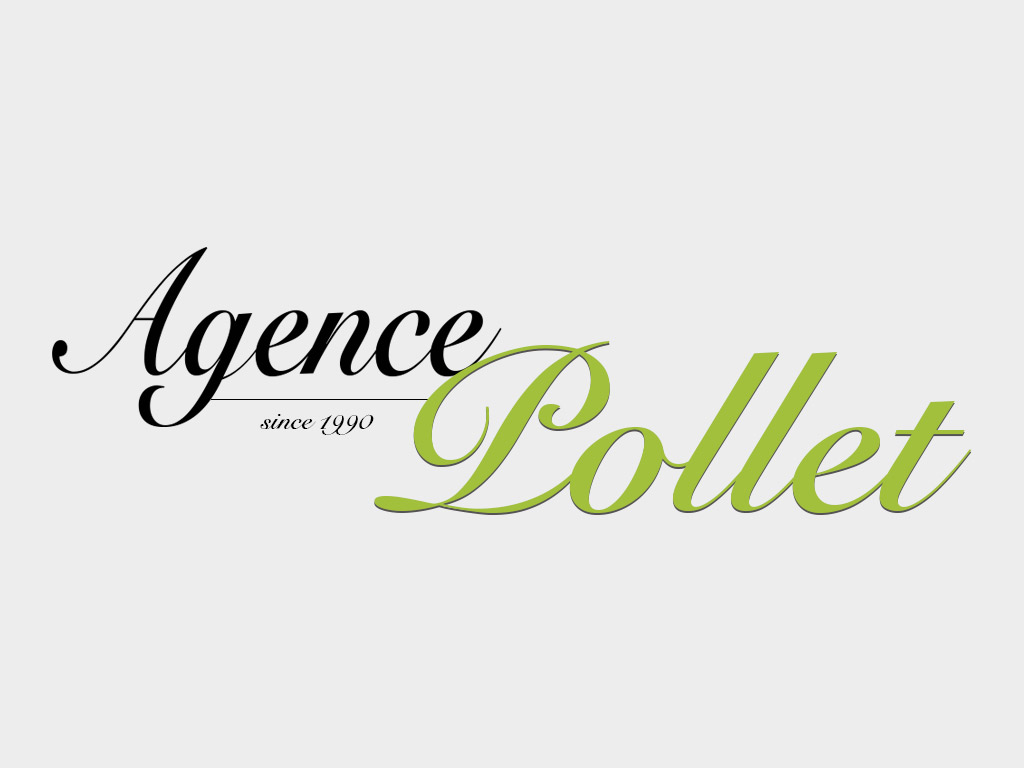En exclusivité : 2h de Paris Sud, en Sologne, propriété de 2,34 ha comprenant maison d’environ 120 m², logement d’amis indépendant et dépendance avec bureau.
1 - La maison (3 chambres dont 1 au RDC avec salle de bain) :
Rez-de-chaussée (sol terre cuite) :
- Entrée-débotté (env. 7 m²) avec grands placards
- Séjour (env. 45 m²) avec cheminée, sol, poutres (HSP : 2,46 m), escalier central menant à une mezzanine
- Cuisine (env. 13 m²) avec porte-fenêtre ouvrant sur le parc
- Salle d’eau avec WC (env. 4,50 m²)
- Chambre 1 (env. 15 m²) avec placards
- Salle de bain + WC (env. 4,50 m²)
1er étage :
- Mezzanine (env. 4,50 m²)
- A gauche : chambre 2 (env. 13,60 m²)
- A droite : chambre 3 (env. 14 m²) avec 2nd accès possible par escalier extérieur
Divers :
- Chauffage central fioul par chaudière Chappée
- Eau de ville + forage + 2 puits
- 2 assainissements individuels
- Couverture petites tuiles
- Terrasse orientée Sud, dominant le parc
- DPE en cours
- Les informations sur les risques auxquels ce bien est exposé sont disponibles sur le site Géorisques : www.georisques.gouv.fr
2 – Le logement d’amis à rénover (env. 40 m² - Couverture petites tuiles ancienne) :
Rez-de-chaussée :
- Chambre 1 (env. 16 m²) avec placards, sol terre cuite, poutres
- Salle de bain avec WC (env. 4,70 m²)
- Chambre 2 (env. 20 m²) avec placards, sol terre cuite, poutres, porte-fenêtre ouvrant sur le parc
- Chaufferie
- Bûcher
1er étage :
- Palier (env. 11 m²) distribuant 2 pièces mansardées (8 m² chacune)
- Salle d’eau + WC (env. 3 m²)
3 - La dépendance (Couverture tuiles mécaniques) :
Au rez-de-chaussée :
- Garage double (env. 60 m²) avec portes automatisées
- Garage (env. 22 m²)
A l’étage :
- Bureau (env. 20,50 m²) avec chauffage électrique
- Grenier (env. 50 m²)
4 - Divers :
- Garage indépendant (env. 24 m²) situé dans le parc
- Cave cul de loup
- Propriété de 2ha 34a 98ca, clôturée sur 7 000 m² env. autour des bâtiments
- Parc boisé, lande
Propriété ancienne, de charme, située au grand calme, à moins de 10 minutes d’un village avec boulangerie, épicerie.
English description
SOLE AGENT: 2 hours from Paris Sud, in Sologne, property of 2.34 ha including house of about 120 m2, independent guest accommodation and outbuilding with study-room.
1 - The house (3 bedrooms, 1 of which is on the ground floor with bathroom):
Ground floor (terracotta floor):
SOLE AGENT : 2 hours from Paris Sud, in Sologne, property of 2.34 ha including house of about 120 m2, independent guest accommodation and outbuilding with study-room.
1 - The house (3 bedrooms, 1 of which is on the ground floor with bathroom):
Ground floor (terracotta floor):
Entrance-unbooted (approx. 7 m2) with large cupboards
Living room (approx. 45 m2) with fireplace, floor, beams (Hsp: 2.46 m), central staircase leading to a mezzanine
Kitchen (approx. 13 m2) with French doors opening onto the park
Shower room with toilet (approx. 4.50 m2)
1 st Bedroom (approx. 15 m2) with fitted wardrobes
Bathroom + Wc (approx. 4.50 m2)
1st floor:
Mezzanine (approx. 4.50 m2)
To the left: 2nd bedroom (approx. 13.60 m2)
To the right: 3rd bedroom (approx. 14 m2) with 2nd possible access by external staircase
Diverse:
Oil central heating by Chappée boiler
Mains water + borehole + 2 wells
2 individual sanitation facilities
Small tile roofing
South-facing terrace, overlooking the park
DPE in progress
Information on the risks to which this property is exposed is available on the Géorisques website: www.georisques.gouv.fr
2 The guest house to renovate (approx. 40 m2 - Covering small period tiles):
Ground floor:
1st Bedroom (approx. 16 m2) with fitted wardrobes, terracotta floor, beams
Bathroom with toilet (approx. 4.70 m2)
2nd Bedroom (approx. 20 m2) with fitted wardrobes, terracotta floor, beams, French doors opening onto the park
Boiler room
Wood-shed
1st floor:
Landing (approx. 11 m2) leading to 2 attic rooms (8 m2 each)
Shower room + Wc (approx. 3 m2)
3 - The outbuilding (Mechanical tile roof):
On the ground floor:
Double garage (approx. 60 m2) with automatic doors
Garage (approx. 22 m2)
Upstairs:
Study-room (approx. 20.50 m2) with electric heating
Attic (approx. 50 m2)
4 - Also including:
Independent garage (approx. 24 m2) located in the park
wine cellar “Cave cul de loup”
Property of 2ha 34a 98ca, fenced on 7,000 m2 approx. Around the buildings
Wooded park, heathland
Charming property, located in a very quiet area, less than 10 minutes from a village with bakery, grocery store.
DPE

DPE : En cours ( kwh.ep/m².an)
GES

GES : ( Kg CO2/m².an)
Plus d'infos
| Superficie terrain | Superficie maison | Chambres | Salle de bain ou d'eau | Garage |
| 23498 m2 | 160 m2 | 5 | 3 | 2 |
Video
Contactez l'agence a propos de la référence : 2347
Recherche avancée
Notre Selection

Dernier COUP DE COEUR

Dernière EXCLUSIVITE












