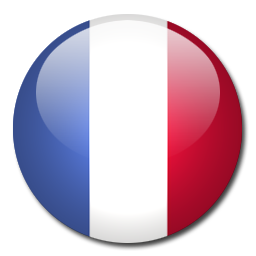2h de Paris Sud, dans une petite ville tous commerces de Sologne, maison ancienne de charme, rénovée, d’environ 280 m² habitables avec patio central, jardin d’hiver/jacuzzi, courette et bûcher.
1 - La maison (4 chambres, 3 salles d’eau, 1 salle de bain) comprend :
RDC (1 chambre de plain-pied avec salle d’eau attenante) :
• Entrée principale sur salon-séjour (env. 61,50 m²), poêle à bois central suspendu, grandes dalles carrelées, large verrière ouvrant sur jacuzzi – Hauteur sous plafond : 2,57 m
• Large passage vitré avec poutres apparentes, bordant le patio (env. 13,25 m²) et distribuant la cuisine aménagée (env. 13,23 m²), carreaux rouges, spots
• 2de entrée avec placard, côté ruelle (env. 12,30 m²) + WC séparé (env. 2,12 m²)
• Chambre 1 de plain-pied (env. 11 m²) avec placard + salle d’eau attenante (env. 4 m²)
• Jardin d’hiver carrelé avec grand jacuzzi 5 places (env. 16 m²), communicant avec le patio, puits de lumière, large verrière ouvrant côté salon
• Salle d’eau attenante (env. 8,80 m²) avec grande douche à l’italienne, WC, sèche-serviette, puits de lumière
• Chaufferie/buanderie (env. 9,50 m²)
• 3 pièces attenantes à rafraichir (ancienne maison acquise récemment, l’ensemble d’env. 33 m²)
1er étage parqueté et climatisé (3 chambres, 1 salle d’eau et 1 salle de bain) :
• Couloir (env. 5,20 m²) avec ancienne verrière dominant le jacuzzi, distribuant :
• WC séparé (env. 1,75 m²), VMC
• Chambre 2 (env. 20 m²) avec placard, cheminée non fonctionnelle
• Chambre 3 (env. 18,20 m²) avec salle d’eau (env. 3,40 m²), grande douche à l’italienne
• Pièce (env. 13 m²) avec dressing
• Grande chambre d’amis indépendante, accessible par un couloir d’entrée d’env. 10 m² (+ escalier menant au grenier) : chambre, charpente apparente + salle de bain avec WC, séparée par une verrière (l’ensemble d’env. 21 m²), puits de lumière.
Divers :
• Maison raccordée au tout-à-l’égout
• Chauffage central gaz de ville (chaudière à condensation De Dietrich, récente)
• Huisseries double vitrage (sauf pièces de service)
• Toiture en ardoises crochetées
• Isolation mousse projetée dans le grenier
• Bûcher (env. 38 m²) + remise attenante (env. 27,40 m²) agencés autour d'une courette (possiibilité de stationner 2 véhicules)
• 3 caves
• Patio central d’env. 32 m²
• Les informations sur les risques auxquels ce bien est exposé sont disponibles sur le site Géorisques : www.georisques.gouv.fr
Maison atypique, confortable, habitable de suite, située en hyper centre-ville.
English description
2h from Paris south, in Sologne, set in a small town with all conveniences, period renovated house , offering about 280 sqm of living space, indoor jacuzzi, central patio, small yard and wood shed.
1 - The house (4 bedrooms, 3 shower rooms, 1 bathroom) includes :
Ground-floor (1 bedroom + adjacent shower-room) :
• main entrance : living-room (about 61,50 sqm), central hanged wood stove, tiled floor, large skylight opening on jacuzzi–Heigh under ceiling : 2,57 m
• Large passage glassed-in , exposed beams, along the patio (about 13,25 sqm) distributing the fitted kitchen (about 13,23 sqm), quarry tiles, spotlights
• 2nd entrance on street side (about 12,30 sqm) + separate toilet (about 2,12 sqm)
• 1st bedroom on ground level (about 11 sqm) cupboarrd + adjacent shower-room (about 4 sqm)
• inner tiled winter garden with large jacuzzi (5 persons, about 16 sqm) opening onto the patio , light shaft, skylight opening on living-room
• adjacent shower-room (about 8,80 sqm) italian shower, toilet, towel hang dryer
• Boiler/laundry room (about 9,50 sqm)
• 3 adjacent rooms in need of inside decoration (period house rencently bought, about 33 sqm)
1st floor (parquet and air conditioning) : 3 bedrooms, 1 shower-room, 1 bathroom
• Corridor (about 5,20 sqm) skylight overlooking the jacuzzi:
• separate toilet (about 1,75 sqm), double flow ventilation
• 2nd bedroom (about 20 sqm) cupboard, non- functional fireplace
• 3rd bedroom (about 18,20 sqm), shower-room (about 3,40 sqm), italian-shower
• dressing-room (about 13 sqm)
• large guest bedroom , access by a large corridor (about 10 sqm (+ stair leading to attic), bedroom : exposed framework + adjacent bathroom with toilet, separated by a skylight (about 21 sqm)
also including:
• Main sewers
• city gas central heating (recent De Dietrich boiler)
• double glazing windows (except 3 former rooms)
• slate roof
• Insulation : spray foam in the attic
• wood shed (about 38 sqm) + adjacent shed (about 27,40 sqm) courtyard (possiibility to park 2 cars)
• 3 cellars
• central patio (about 32 sqm)
• The information concerning the risks faced by this house/property are available on the website Géorisques : www.georisques.gouv.f
Untypical and comfortable house, liveable right away set in the city center
DPE

DPE : C ( kwh.ep/m².an)
GES

GES : ( Kg CO2/m².an)
Montant estimé des dépenses annuelles d’énergie pour un usage standard :
entre 1790€ et 2480 € (prix moyens des énergies indexés au 1er janvier 2021)
Montant :
€
Plus d'infos
| Superficie terrain | Superficie maison | Chambres | Salle de bain ou d'eau | Garage |
| 409 m2 | 280 m2 | 4 | 4 |
Video
Contactez l'agence a propos de la référence : 2252
Recherche avancée
Notre Selection

Dernier COUP DE COEUR

Dernière EXCLUSIVITE












